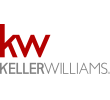26630 Deepbrook Drive Rancho Palos Verdes, CA 90275
FULLY REMODELED HOME IN THE DESIRABLE BLACKHORSE AREA
SPACIOUS 5 Bedroom Home with Great Floor Plan on a Quiet Corner Lot.
NEW IMPERIAL NOCE, VERACRUZ CROSS CUT & DURANGO CREMA TRAVERTINE.
NEW GRANITE COUNTERTOPS. NEW CREMA MARFIL MARBLE. NEW LANDSCAPING.
NEW DUNN-EDWARDS PAINT in NAVAJO WHITE, PHOENIX VILLA & SWISS COFFEE.
NEW SKY LIGHTS. NEW KITCHEN & APPLIANCES. NEWLY REMODELED BATHROOMS.
NEW NEW NEW NEW NEW NEW
Rooms include Open Living Room with Fireplace, Sky-Lighting and Vaulted Ceilings,
Formal Dining Room and EXTRA LARGE Eat-In Kitchen with Wine Bar.
The First Floor has Two Bedrooms, 3/4 bath and Laundry Room.
The Second Floor has a Large Master Bedroom (with Private 3/4 Bathroom and Walk-In Closet),
Two Additional Bedrooms and an Additional Full Bathroom.
Big Backyard with Partially-
Side Yard with Huge Enclosed Swimming Pool & Spa.
3-Car Attached Garage with Lots of Storage Cabinets & Tool Rack.
Close to PV schools. Owner is Agent.
1915 Carnegie Lane #A Redondo Beach, CA 90278
Offerd at: $769,000
This beautiful townhome is located in a great area of north Redondo Beach, not far from Birney Elementary School. The home has 4 bedrooms and 3 bathrooms, a large master suite and is 2300sqft. All bedrooms are upstairs. The kitchen boasts granite counter tops and stainless appliances. The master bedroom and one of the other bedrooms have a balcony. There is an over-sized 2-car garage with laundry inside, and an additional private guest parking space. The backyard patio has a gas connection for your BBQ. The garage door, furnace and water heater were all replaced 3 years ago. There are two detached townhomes on this lot and there is no HOA fee. Students may attend the excellent schools in Manhattan Beach if an inter-district attendance permit is obtained to request permission.
Presented by: Frank Kenny
2907 Blaisdell Ave. Redondo Beach 90278
Offerd at: $679,000
This home is located in a family oriented neighborhood with super neighbors, lovingly called the TRW tract for it’s proximity to the former TRW campus, that is now Northrup Grumman. You could walk to work! The home has 3 bedrooms and 2 bathrooms, and is 1780sqft and the lot is 5860sqft. There is a private master suite and a large laundry area complete with a Washer & Dryer. The roof of the house was replaced in 2006 and the forced air heating system was replaced in 2008. The home is spacious and bright, freshly painted inside and out, and offers a large family room with a gas fireplace, great for family times, watching football games, movies, you name it! The front yard has a tree-shaded front lawn and the back yard is very low maintenance. By the way, the back yard can be accessed through the sliding glass door from the family room. Actually, if you open that door, you'll get the cool ocean breezes flowing right through the house! Also a 2-car detached garage with built-in shelves and a LONG driveway should you want to park a boat or RV. Your kids will enjoy the highly-rated Redondo Union public schools. So with just a personal touch here and there, this will be your family home to enjoy for years to come.
- Built 1948
401 N Maria Ave., Redondo Beach 90277
SOLD!
Lovely single level home on a tree lined street in desirable area of South Redondo Beach. Sit on the Trex style deck in the back yard and enjoy unobstructed views of the ocean and Palos Verdes Hills over the field at Redondo Union HS or take a relaxing soak in the spa! This home sits on an oversized, corner lot (7,020 sf) with a detached 2 car garage and additional parking off the alley in back. Enjoy the view from the kitchen window as you delight in the Chef's dream kitchen with a professional Thermador range, granite counters, stainless appliances and designer cabinets. Floors throughout are hardwood, tile and travertine. Bathrooms have also been updated. Other features include automatic sprinklers, updated plumbing, Breakfast room off kitchen and a fireplace in the living room. The floor plan boasts an open living room/dining room with 2 bedrooms and 1 bath off one wing, and the Master Suite on the other side of the home. Don't miss seeing this extraordinary home!

